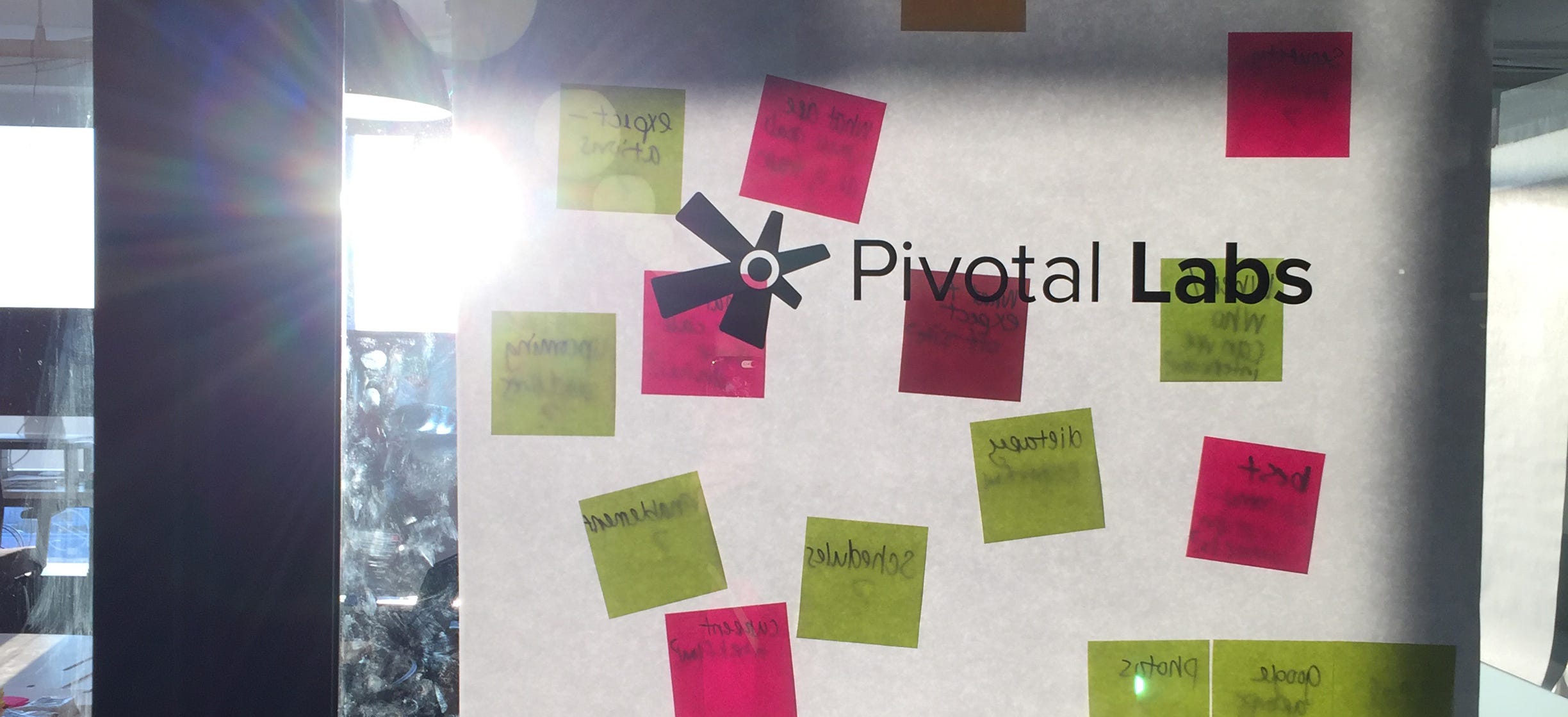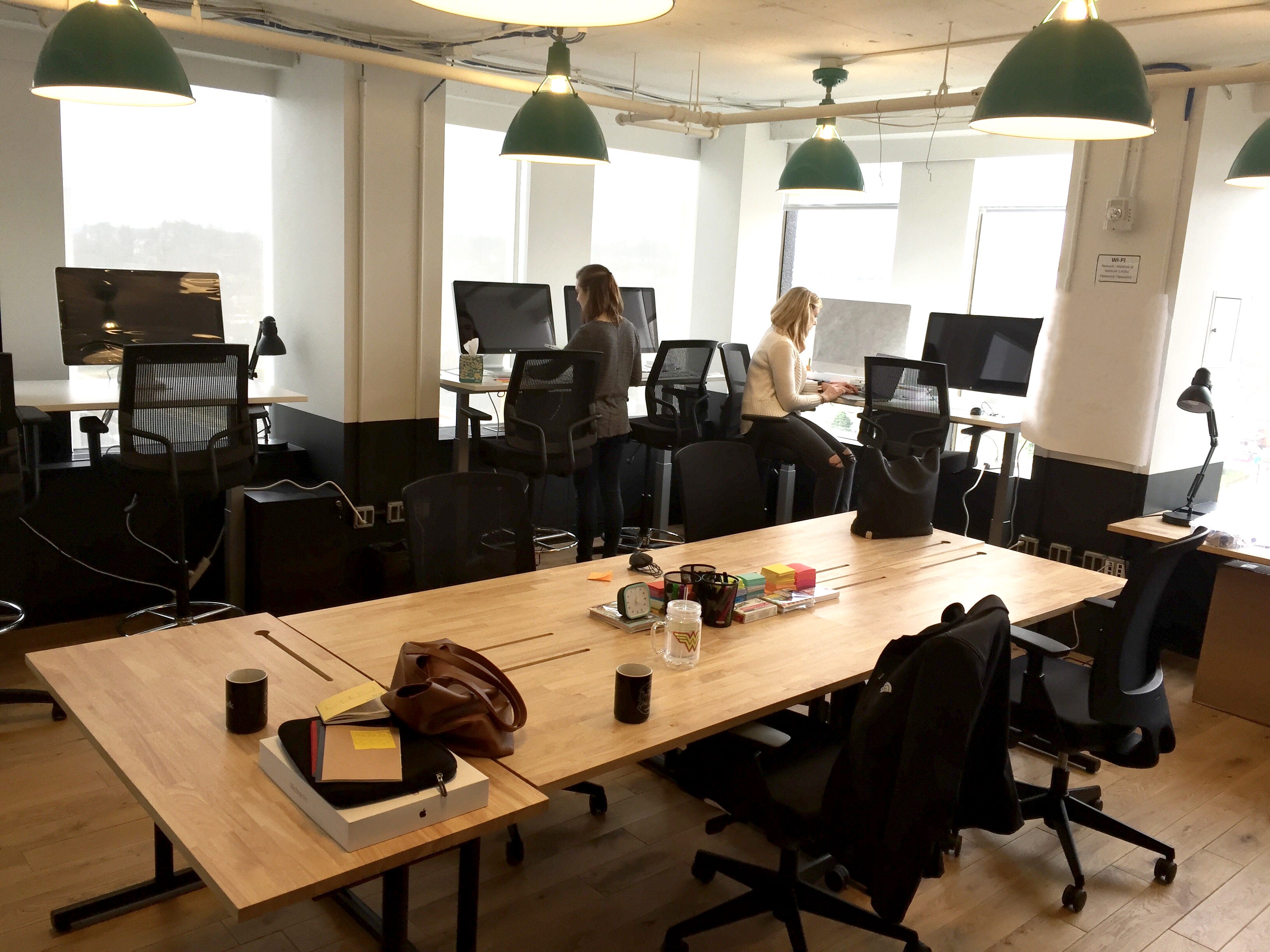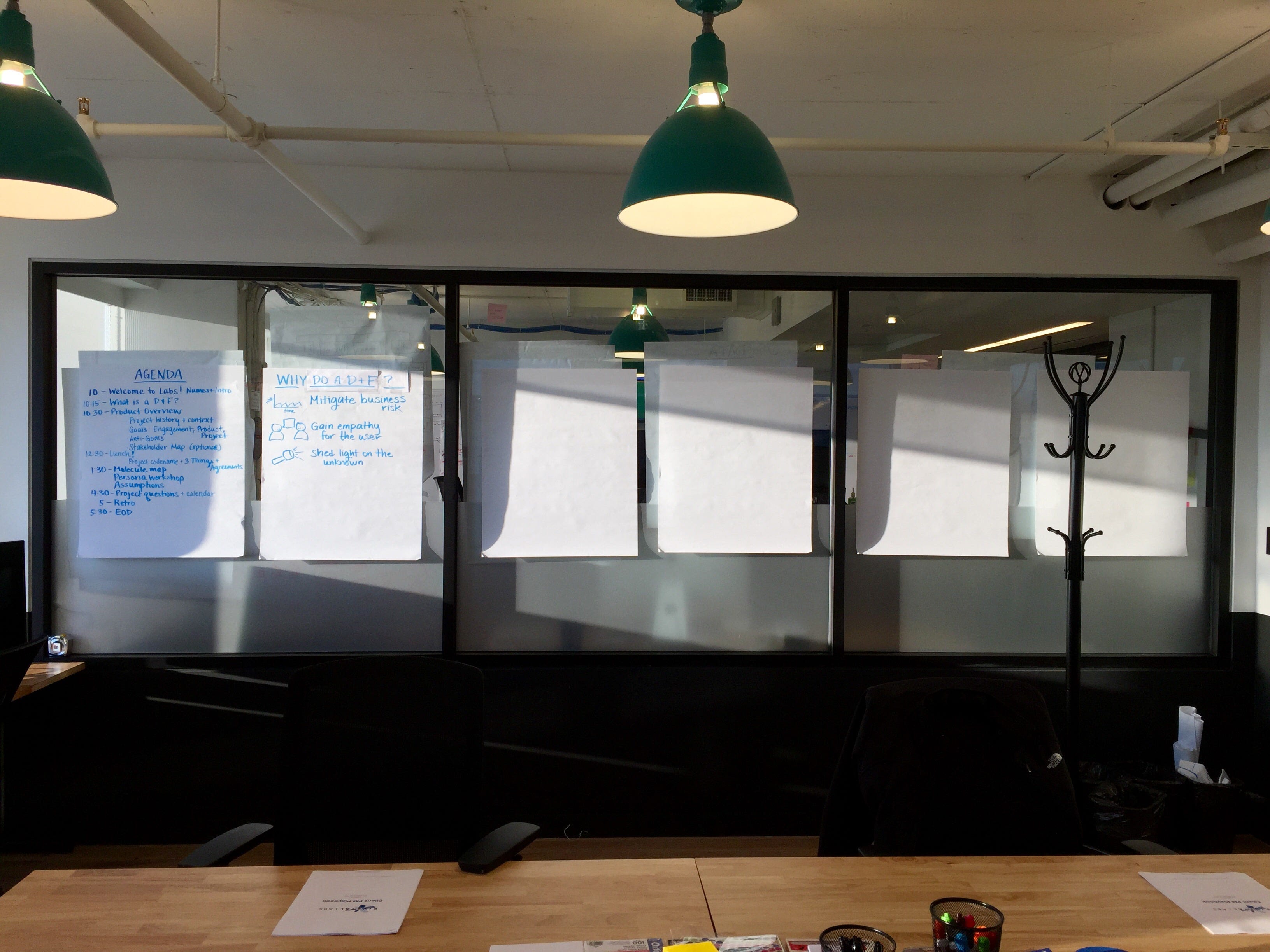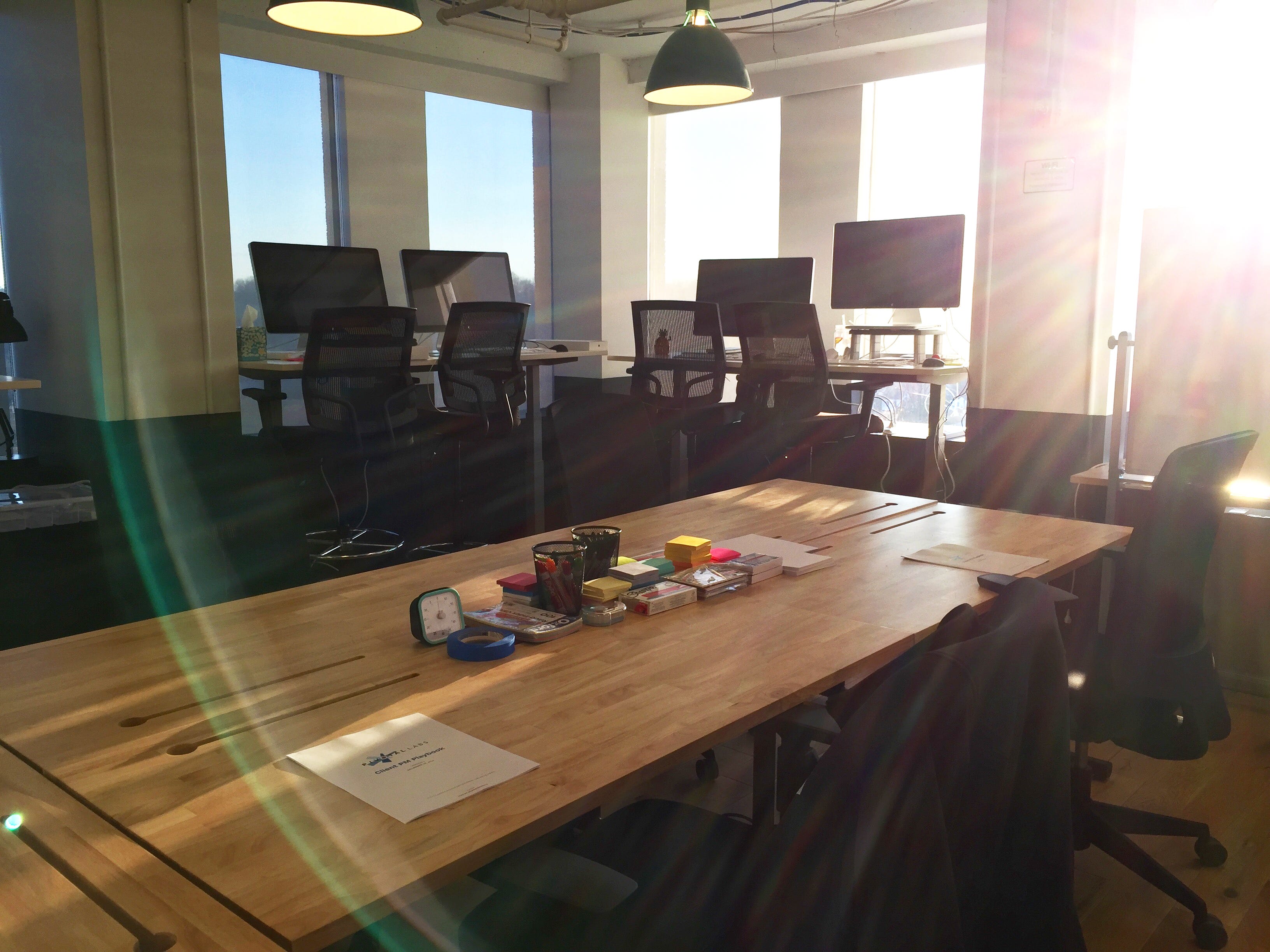
Physical space facilitates quality work in the digital space. An open room can invite conversation as effectively as a closed room can kill it. Last month, I flew to our nation’s capital to work on a project that yielded the perfect opportunity to hack a space for optimal collaboration.
The project was a classic Pivotal Labs engagement — starting with our D&F (Discovery & Framing) research practice and progressing into development. Given the whiteboarding, brainstorming, and collaboration essential for such a project to thrive, the team thought it would be good to hack the space — or redesign it — to enable our work.
Context
Our Washington DC office is currently comprised of a series of rented rooms from the coworking space WeWork. At the time, our project room featured an island of standing desks conglomerated in the middle, blocking open communication. Unused chairs and tables claimed valuable space, and we had to maneuver around these obstacles to reach each other across the room.
In the spirit of Labs, we decided to try an experiment. Why not move the taller tables to the sides, and move the shorter desks to the middle? We could form a desk in the middle for workshops and meetings during the communication-heavy research phase. If the new arrangement didn’t work, we could easily revert the room back to its original state.
Before

After

With those simple changes, the room opened up into an inviting space that set the tone for a Labs engagement — facilitating shared understanding, shared ownership, and equal voices in conversations.
Here is the front of the room, lined with an agenda, brief notes on why we conduct D&Fs, and beautiful blank spaces eagerly waiting to be filled:

Witness the sunlight filtering through as a soft halo around our rolling whiteboard:

The most important part of this experience, however, is not the specific arrangement of this room.
In fact, while the new layout with the center table worked well for our D&F phase, we soon found ourselves in a corner upon starting development. Literally. My teammate and I worked in the corner with the two perpendicular tables and alternated standing and sitting because the tight corner could not accommodate both chairs. We re-arranged the room again upon identifying that the arrangement no longer suited our needs.
The takeaway, then, is the realization that space is fluid.
We can change space.
We often take space for granted or see it in fixed terms, but arranging the space to meet team needs is crucial for facilitating our best work.
And guess what? Solving real needs by identifying problems, experimenting with solutions, and continuing to iterate — that’s design.






